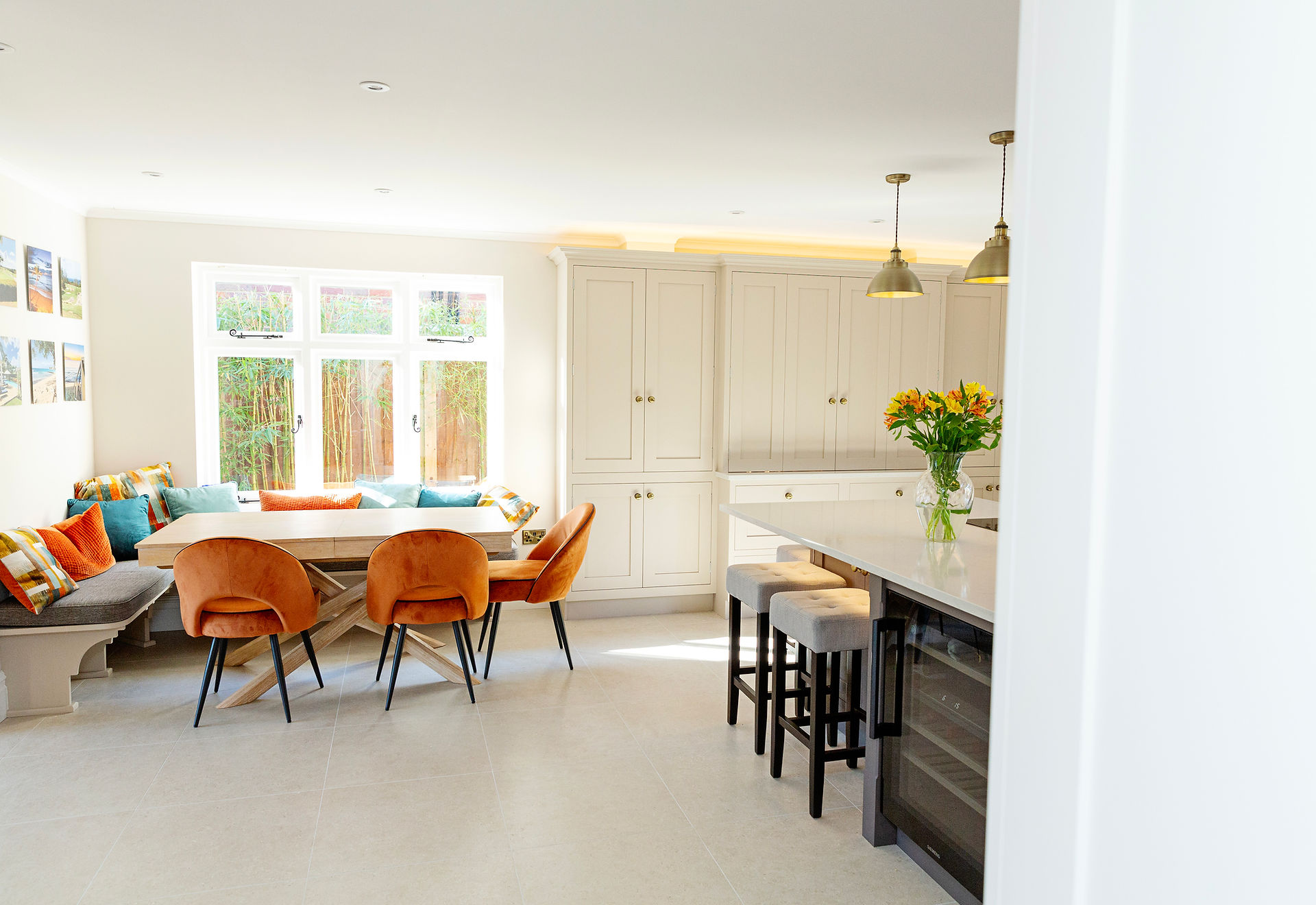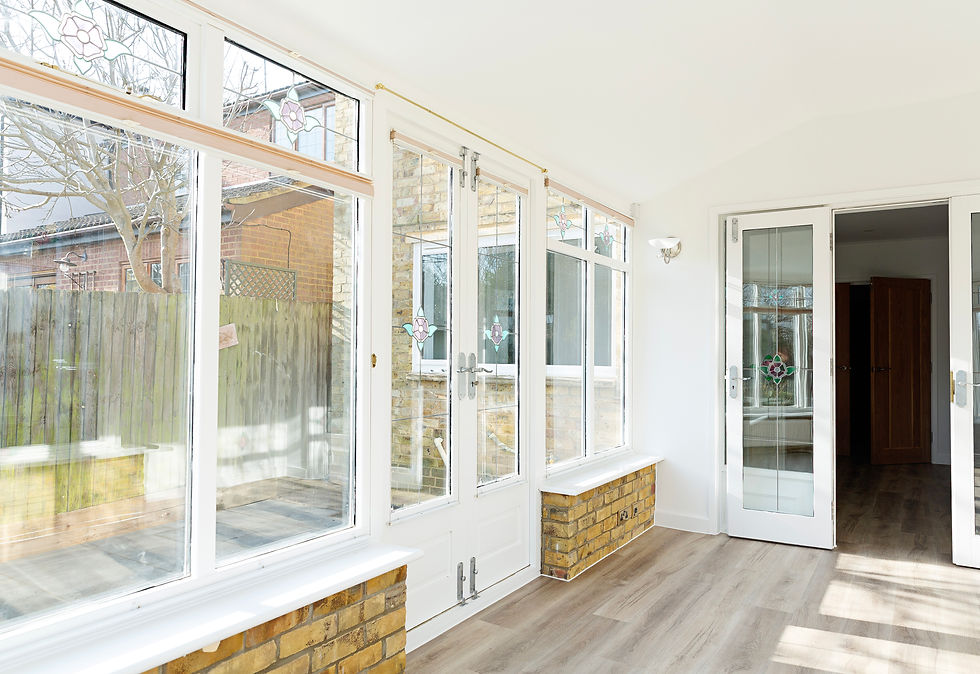

Townsend Drive
This was our second project on this road in St Albans and this came about from the previous project. When we met the client, they had some ideas about what they were looking for but hadn’t started the process of getting designs or prices. This is where we got a spec for what they were looking for and put together a detailed budget estimate of what everything would cost to build.
We went backwards and forwards a few times taking items out, adding item back in until the client was comfortable to go ahead on a design for which they already had a price. We were available throughout the design process and then sat and agreed the way forward for the build.
The project was to remove the structural wall between the kitchen and dining room to create one open plan kitchen/diner and knock through into the garage to create a study, on top of this we also had some external works to deliver as well as new doors and window. While we were on site when the electrics were tested, there were some serious causes for concern around the rest of the property. We worked to identify these issues, but it also meant a change to the original plan and re-wiring the rest of the property and decorating throughout.
We are very pleased with the outcome and the open space and fantastic kitchen that the whole family can now enjoy when entertaining.








