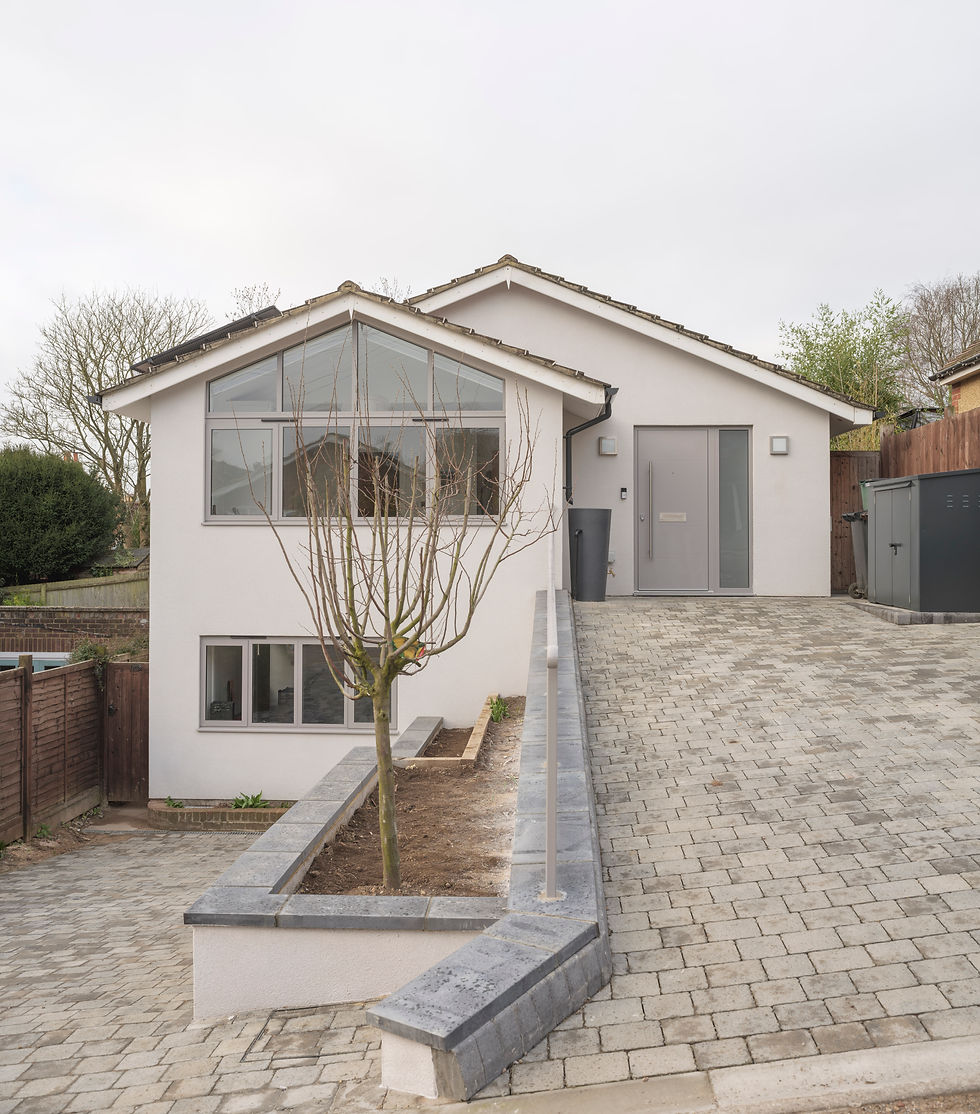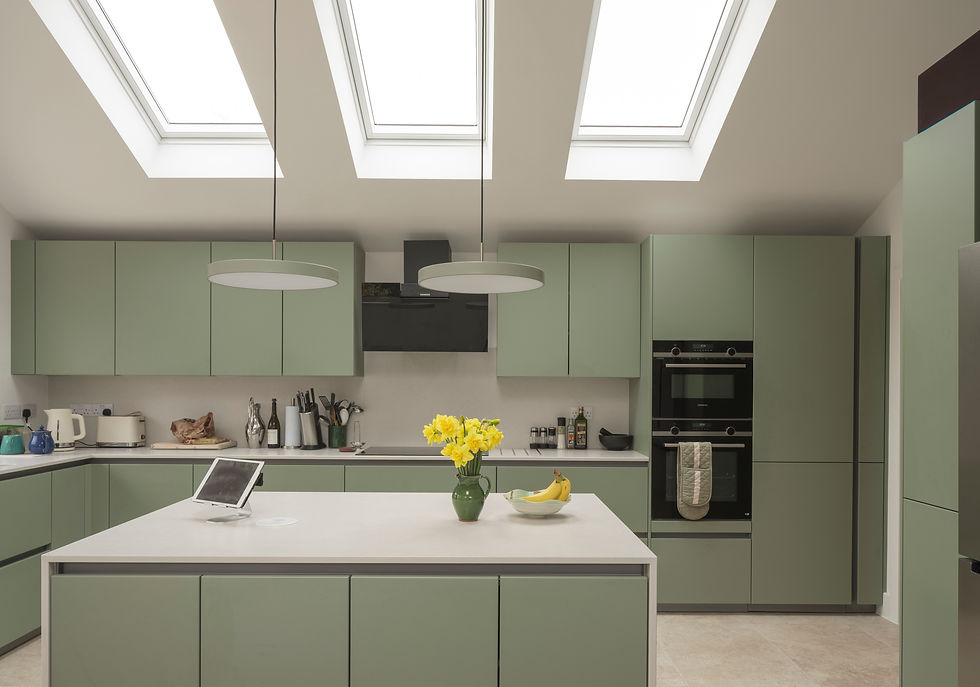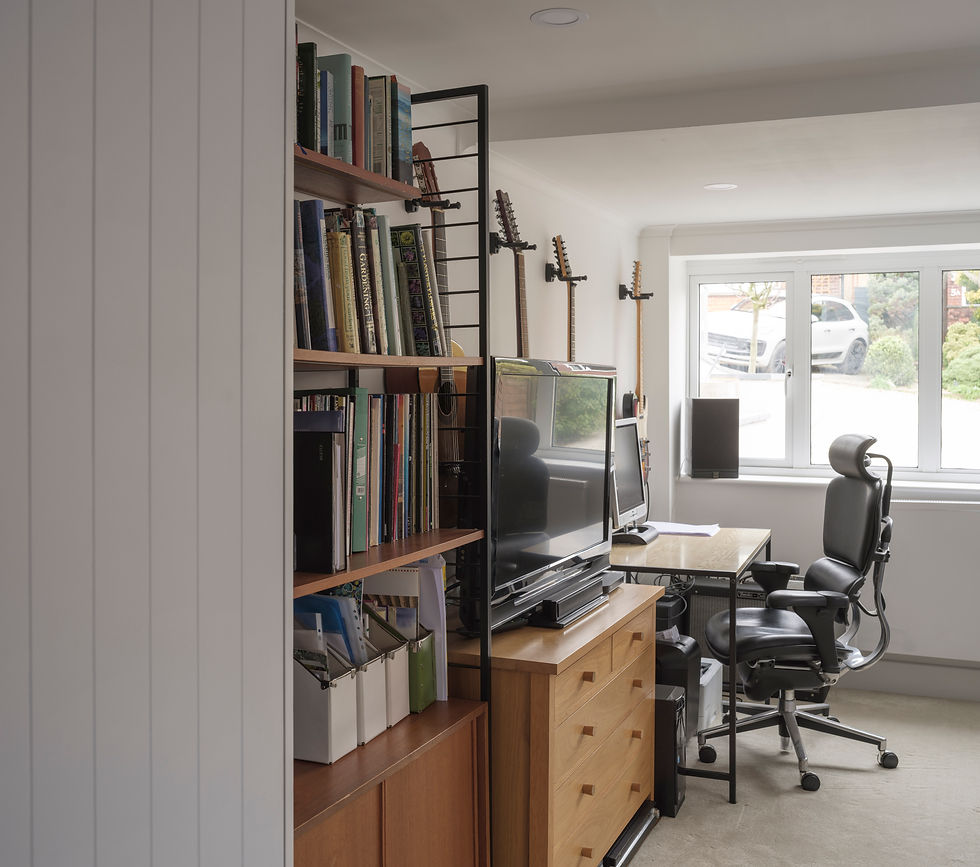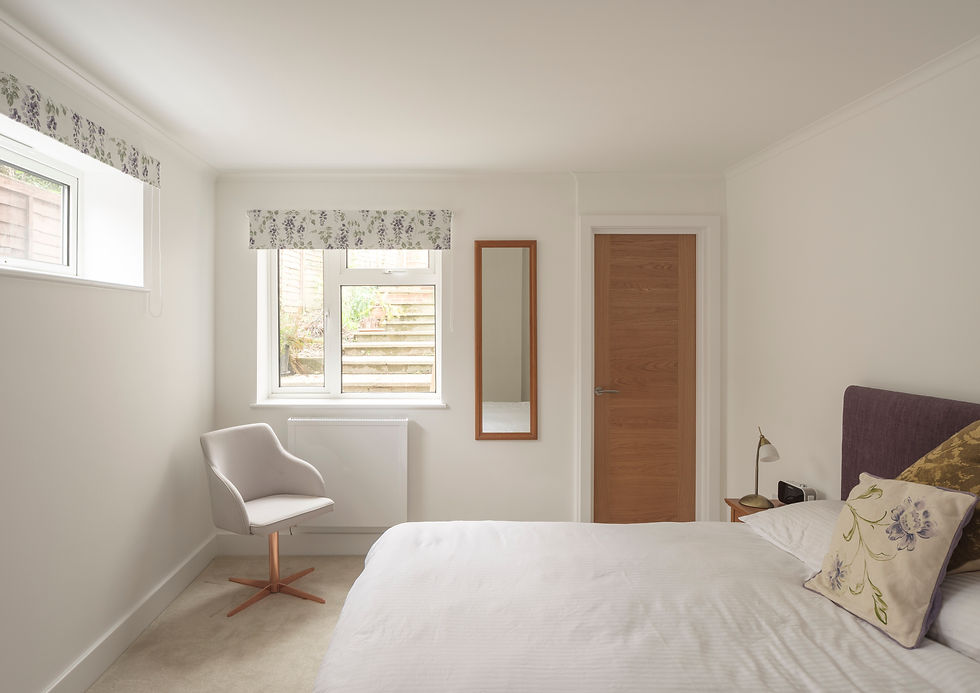
Ver Road
This project was our 3rd project with the Architect; Simon Knight Architects.
The property is a Bungalow style property with basement below. The Clients bought the house which had already had a few extensions already added to the property over the years and wanted to reconfigure the layout to make the most of the back of the house with an open plan kitchen dining room with vaulted ceiling to connect to the garden (the existing kitchen was at the front of the property).
As well as the full renovation there was some extensive external works which included 7,500ltr Rain Harvesting Water tank installed in the back garden and 2m front retaining wall for a new ramped driveway for Disabled access.
The client stayed in the property (downstairs), so we worked very closely with them to ensure the works were delivered as quickly and efficiently as possible.
There were numerous challenges to overcome during the works (the existing property had some interesting quirks due to the various extensions/additions over the years).
As always, we worked closely with the Client, Architects and Structural Engineers to ensure we overcame the problems encountered as well as delivering the high-end quality, showcased in the final photos.








